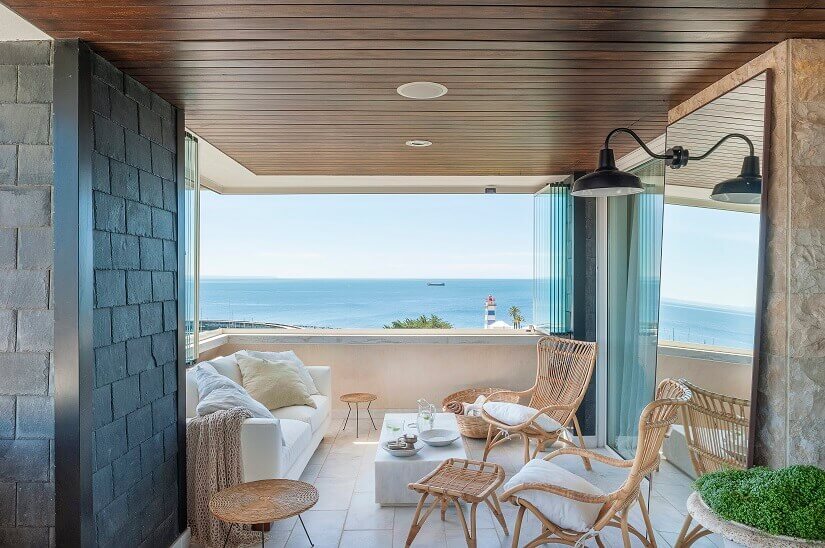House with a refreshing sea view; the eclectic charm of contemporary design pieces stylishly combined with heirlooms or collectibles; whites and other neutral tones paint the main color base – discover this sophisticated interior design project by studio Joana Aranha.
In this lovely house, the lighthouse belongs to a real picture, with its square masonry tower, built in the 17th century in Cascais, a coastal Portuguese town and a charming travel destination.
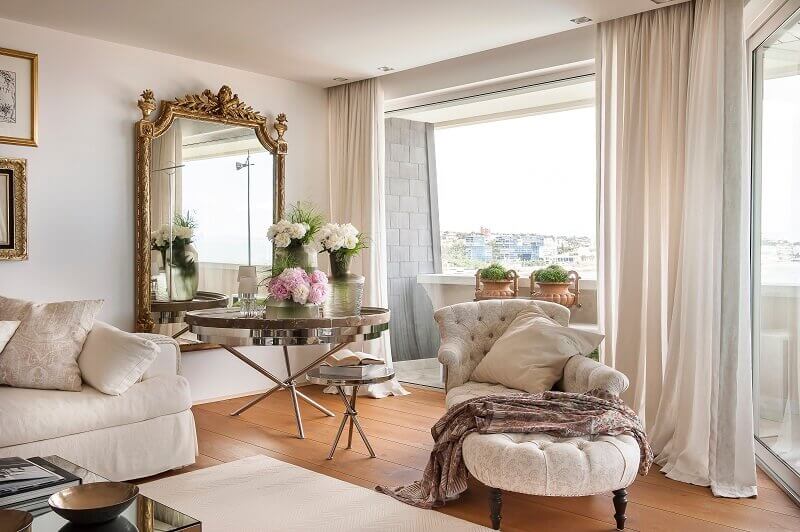
Sitting in the neutral-tone-styled living room, through the single glass panel that frames this living picture, we see the boats passing by. It is the lighthouse but also the movement of the waves and the sea that transforms this picture into something extraordinary, a reminder that everything changes.
“This project was a reconstruction in which the entire layout was redone. It is a house of about 400 m2. The kitchen hidden in the central hub of the space is the center of the house. In addition, there is a living room, a TV area, a dining room, a library, two bedroom suites, a laundry room, and a guest bathroom.” – studio Joana Aranha said about this interior design project.
With whites and other neutral tones as the main color base, every decorative detail was studied. Amidst the dining room chairs in simple lines, appear two Italian, painted chairs. Their form but also the green painted by hand makes them museum pieces.
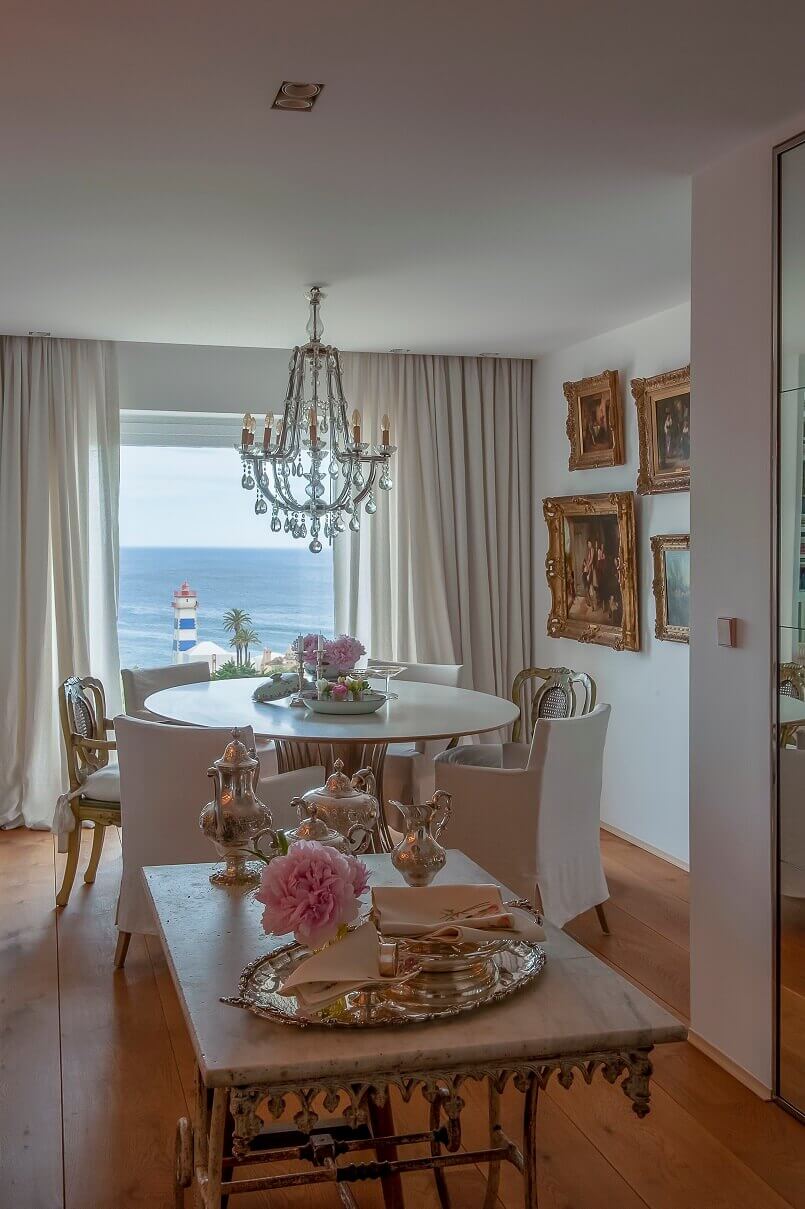
“A House with a Distinctly Eclectic Style”
This is a house of surprises. A house that returned to life. A house with motion. The social area of the interior is done without doors. In the center, the kitchen shaped like a cube connects the interior spaces. Appears and disappears like a magic show of design. And when this cube opens, it brings everything together. The Carrara marble, with a metallic frieze and the chromes define the starting point, but it is the chandeliers that create the link with the whole house.
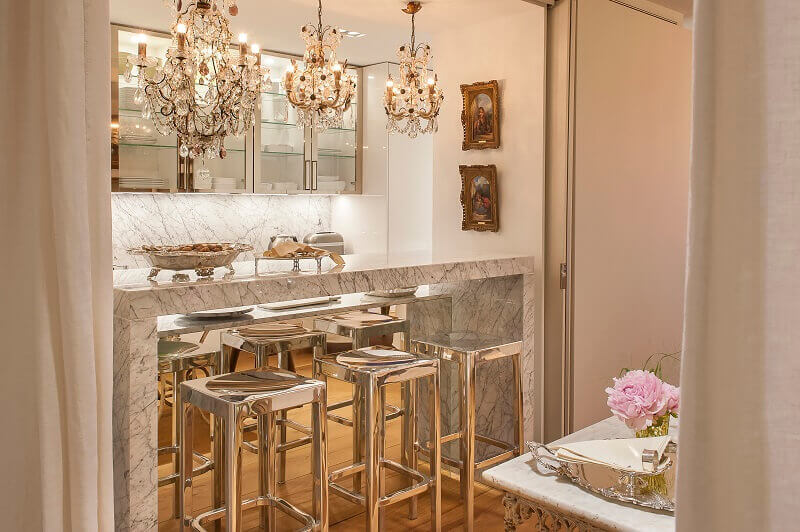
“Inspiration came from the family’s own history … partly from the pieces that already existed, a lot from the Italian origins of the owner of the house. The charm of the place gave us the rest!” said the interior designers and added – “We would say that this is a house with a distinctly eclectic style.”
Art and design lovers, in this house, there is a selection of design pieces combined in harmony with heirlooms or collectibles. For instance, the Louis XVI mirror. Influenced by the Rococo style, this is a hand-carved antique mirror frame in gold leaf.

Neutral Color Palette Creates a Cozy Interior Space
The white tones create a refreshing master suite. The armchair upholstered in its knitted fabric offers soft comfort. On the bed, a couvre-pied (a quilt) in different textures. The flower, handmade, rests on a pillow. On the bedside table, we read Acqua della Notte.
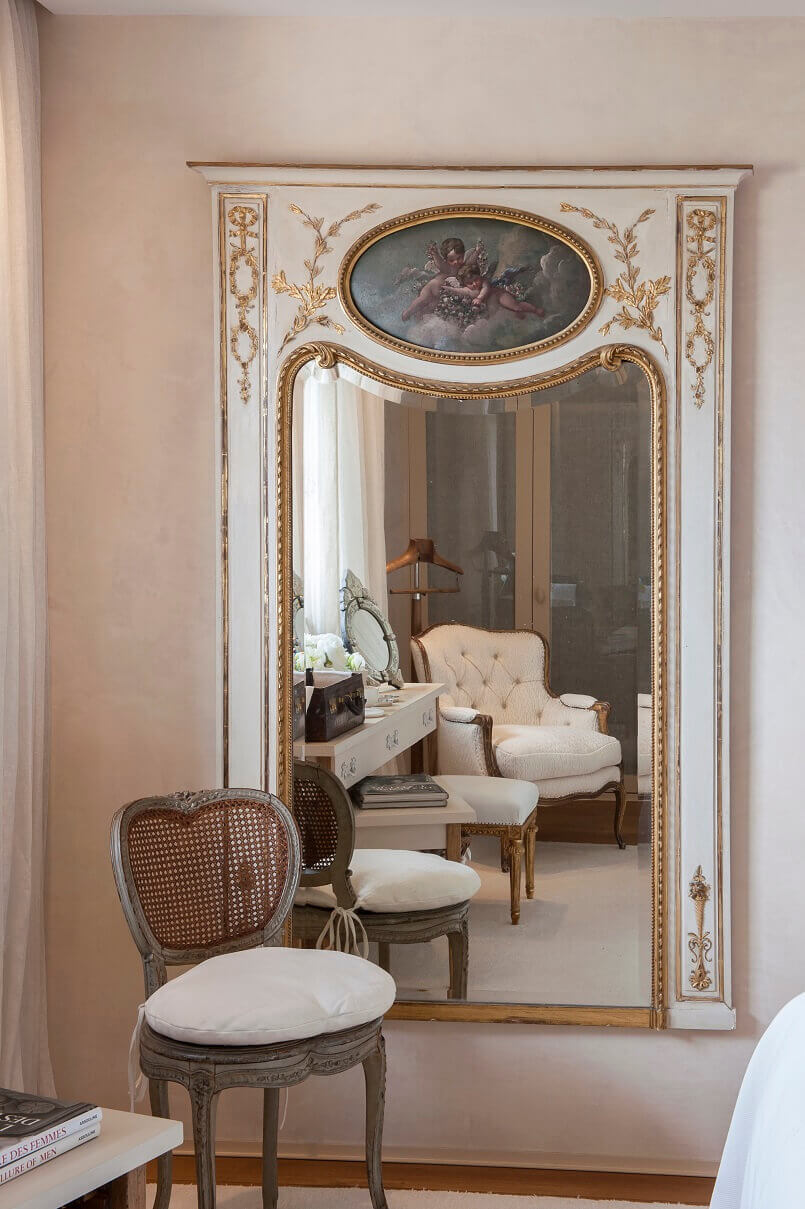
Light reflects on the pavement and on the book-match-patterned statuary marble, enhancing the natural design of the stone. This is a work of dedication and mastery. The bathroom vanity with its chrome-turned feet and the unconfined bathtub, painted in taupe stripes, contrast with the finish of the 18th-century mirror.

The white, beige, and pink tones in natural colors, give a cozy atmosphere in the granddaughter’s suite. The plaster sculptures, small details on the walls, but also the French cassé chest of drawers from the 18th century, that enters the closet zone, offer the stylish expression typical of youth. And the dressing table, from an old hairdresser from the 50s, settles itself in an ambiance of charm.
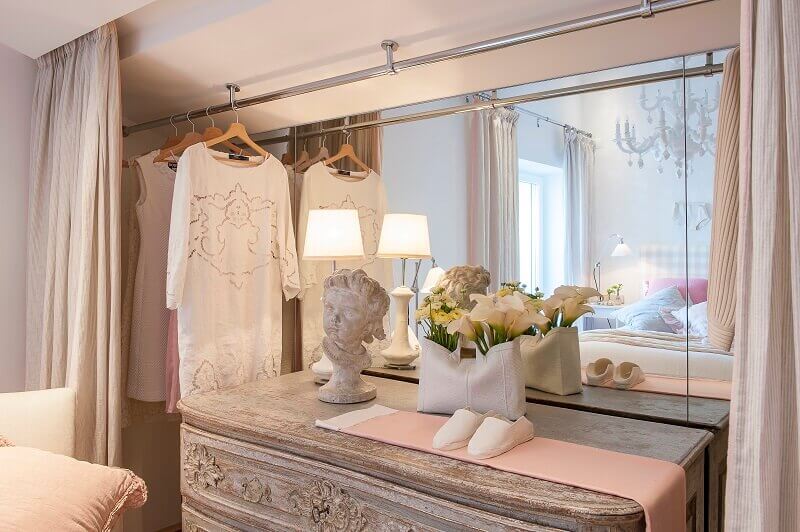
Outside, the fireplace table in stone creates the terrace design for all four seasons. This is an outdoor space to be enjoyed all year round, where the rattan chairs and table offer relaxation. And, unexpectedly, the collection of ceramic pieces in green hues, is almost a color call out playing on the table. After all, this is a house of stylish surprises.

Studio Joana Aranha – Architecture and Interiors
Based in the luminescent city of Lisbon, Portugal, where exceptional architecture and interior design projects are developed, the studio Joana Aranha draws its inspiration from all corners of the world. Favoring an approach filled with inspiration and charm, they apply mastery and dedication in the creation of “extraordinary living for extraordinary people”.
Through developing interior design projects, it’s in the luxury segment that the studio has excelled the most, although its creative vocation and multidisciplinary approach establish it firmly in many markets. From large-scale projects to the finest detail and in ever more diverse areas including; residential, corporate, commercial, hospitality, restaurants, as well as yachts and private jets.

Designing Unique Spaces
Translating its knowledge of different countries’ cultures, the studio stands out by its individual perspective, creating unique surroundings that combine comfort with smart, beautiful design. Each design project, each space, is unique. It is the true calling of the brand: serving and transforming peoples’ lives, opening doors towards their own happiness.
Studio Joana Aranha was founded 40 years ago by Joana Aranha, an interior designer, who is known for her undeniable creativity in mixing different materials, colors, textures, and objects. She takes us to an extraordinary world, where we are told a story of wisdom, sensibility, and charm that is truly timeless.

Her partner Marta Aranha heads the studio’s architecture area. The fascination for fields of space and light, different memories, cultures, places, and the transformative power of architecture in people’s lives has become her professional focus. Marta’s practical and sensitive ability to understand the desires of her clients, together with the individuality of each place, and each environment, enables her to develop remarkable architectural projects.
Studio Joana Aranha Press / Alexandra Public Relations – APR
For more creative design ideas, you are welcome to follow Archi-living.com on Facebook – ArchiLivingStyle and Instagram – archiliving.com_design_travel/.
Star Island Design Project in Harmony with Nature
Interior Designer’s Home – Family Residence of Kelly Hoppen MBE, London – read the article and have a look at the photos of this beautiful residence
Travel Destination – Porto, Portugal
