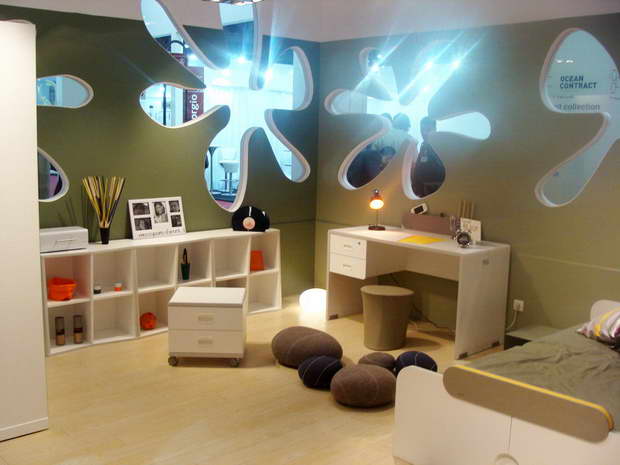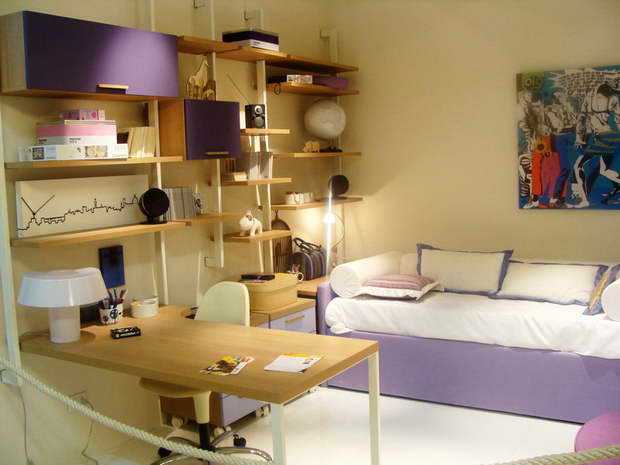Children room represents much more than an ordinary room – it is the space in which children relax, spend time with family and friends and especially where they concentrate on having all their everyday school duties done. In order to enable all these functions, children room should be equipped functionally and imaginatively.The child should perceive it as his personal place in whose creating he will participate together with his parents. With good organization and right choice of furniture, the necessary duality of the space – workplace and playroom, will be accomplished.

Optimum size of the children room is 10 to 12 sq m. Apart from obligatory bed and closet for clothes, the most important thing is choice and position of the work desk. Minimum recommended length of the desk is 100 cm and depth 60-70 cm. The surface of the desk should be large enough so that the schoolkids could easy spread necessary books, notebooks and drawing and writing kit. Lack of the required work surface would cause problems and inconvenience during writing and learning. In case there is also a computer on the desk, which has nowadays become integral part of the school equipment, recommended length of the desk is 150 cm.

Position of the work desk in room is determined by the position of window and the direction from which natural lighting comes. The natural lighting is indispensable for the process of work and studying and it should illuminate work surface from the front or left side for right-handed, respectively from the right side for left-handed. This is extremely relevant request, because good and correct illumination won’t cause any additional eye straining. You should organize position of the desk in a way that you provide the student with control of the entrance door in a sitting position and without having to turn his head 180 degrees. If two desks are ought to be in the same room, the best solution is to set them parallel or one next to each other under the angle of 90 degrees in order that one could be illuminated by natural light from front and the other from right or left side. You should make sure your schoolkid has a couple of ladders, which will be used for putting down and simple taking of school equipment. They can be either a part of the desk or they can be located in a mobile stand, that will, if necessary, be situated next to the desk or under it.

In the direct vicinity of the desk you should set shelves or book cabinets. You should secure enough space for putting books away, because their number will be getting bigger and bigger every school year. Besides, good overview of the books and books being tidily arranged will enable good organization of the student in execution of his duties and tasks.
Apart from work part, you should leave enough space in the room for play and hanging out. Little armchairs, toy shelves and few free square meters on the floor will fulfill your child’s expectations. Children room should be not only a workplace for children, but also a place where they gladly play and hang out with their friends. This perception of space will help them turn studying into play and in doing it gladly and easily.

Children room should be an oasis where children feel fulfilled and satisfied. In perceiving room this way, the colors play big role, because they can be stimulating for children’s’ psyche. Warm colors, such as yellow, green, orange and red or more expressive shades of green and blue, will be pleasing to the eye both during the play or work. You should definitely involve children in choosing colors and respect their decision, no matter how much it differs from yours. Arrange children room nicely and your children’s’ happiness, success and pleasure will guaranteed become yours, too!
